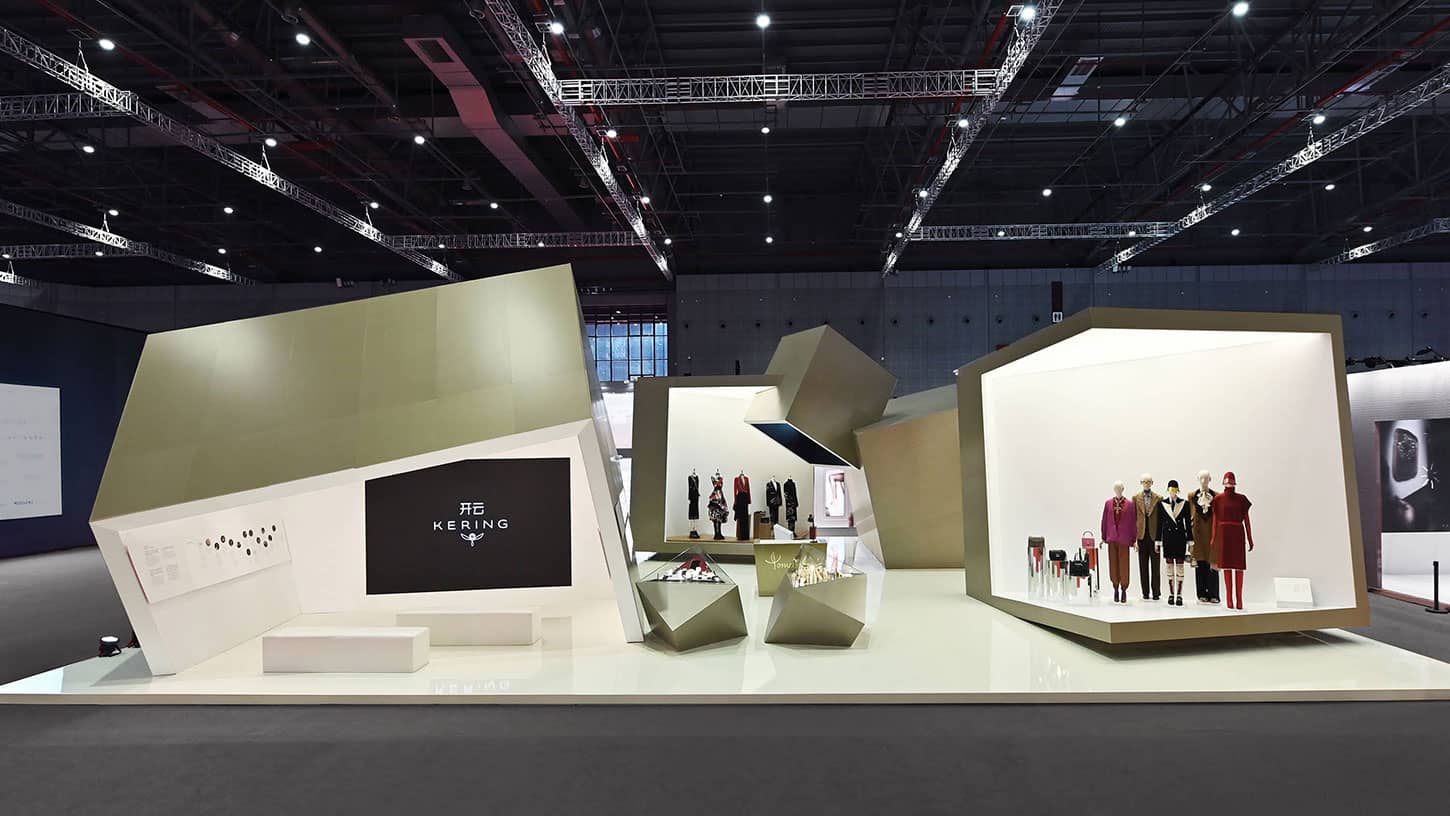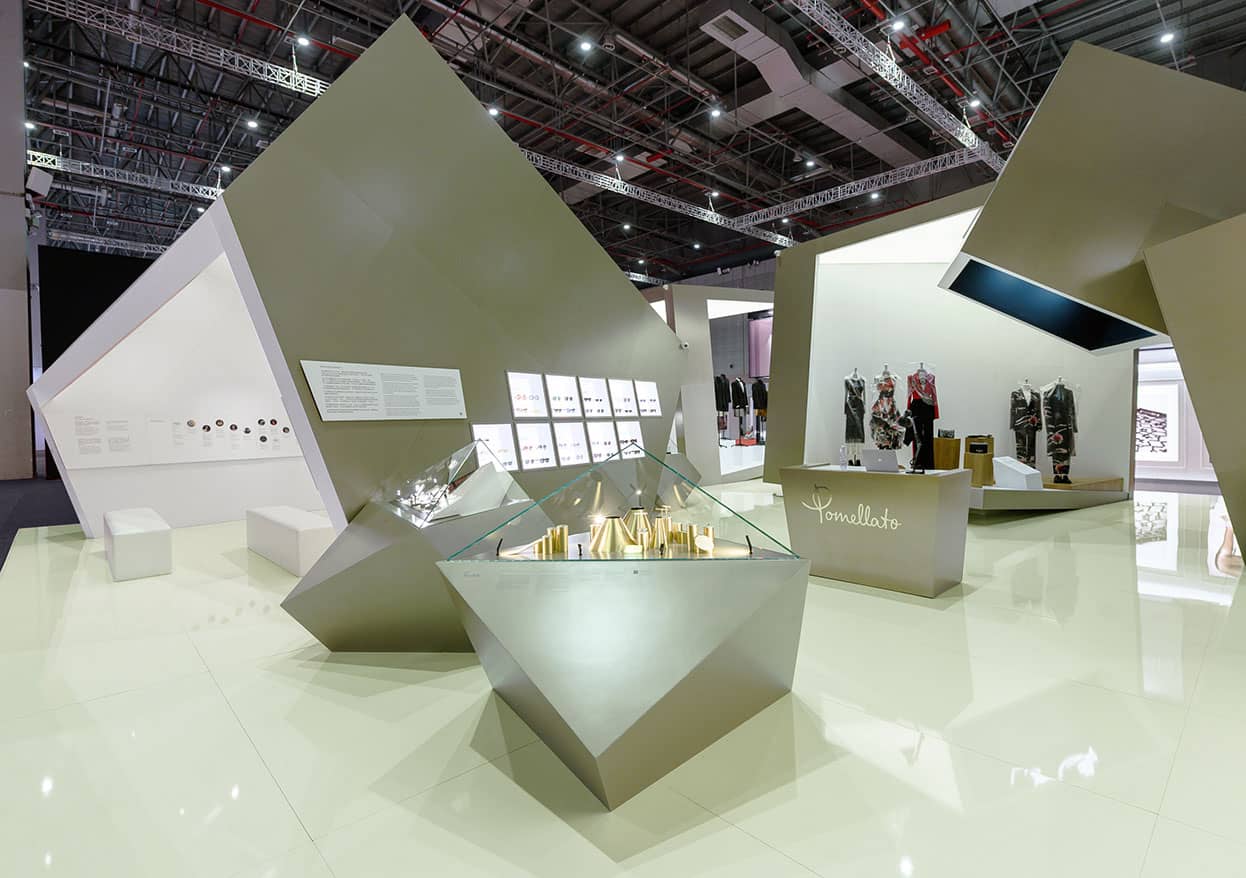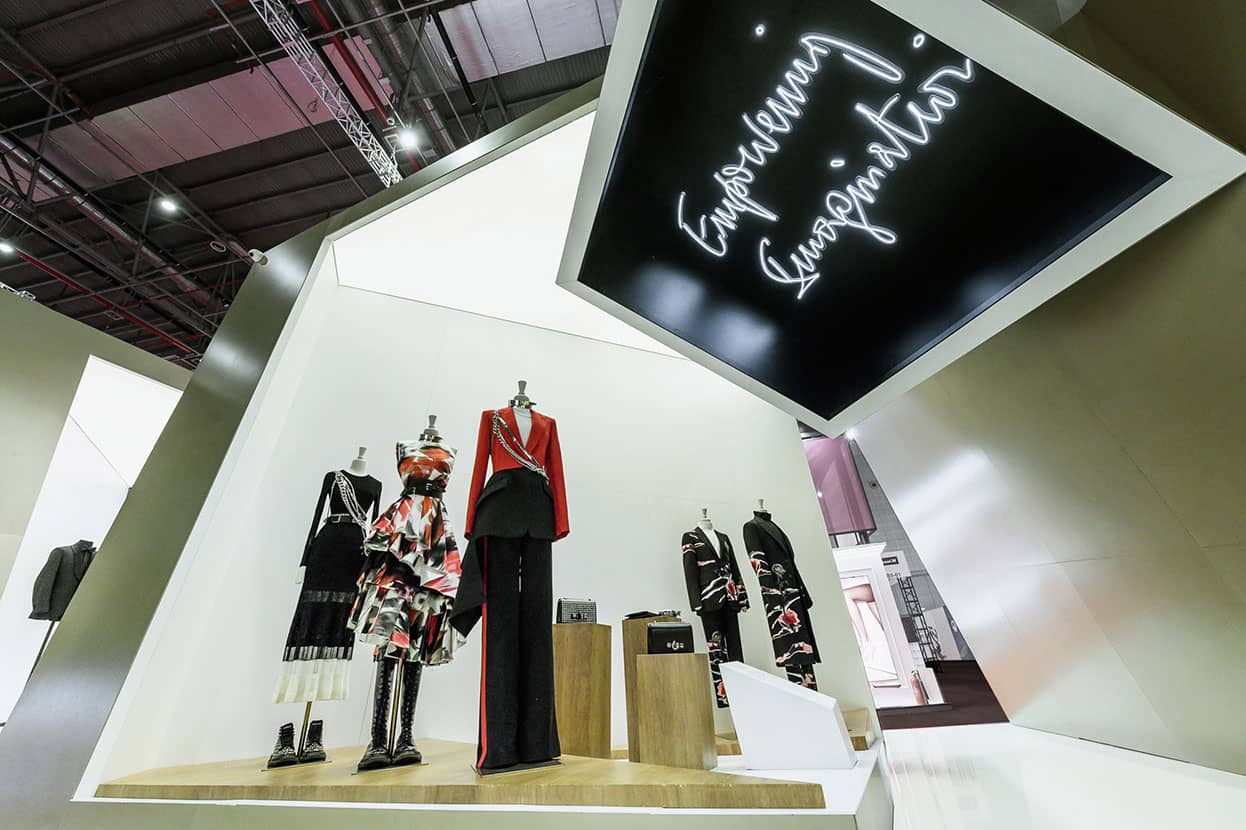Shanghai, China / Nov 5, 2019
Specially conceived for the China International Import Expo (CIIE), Büro Ole Scheeren’s design creates an experiential space that immerses visitors into the Kering universe and embraces the group’s vision of modern and sustainable luxury.

Kering Pavilion by Ole Scheeren, Photo courtesy of Kering
Büro Ole Scheeren’s design for the Kering Pavilion features a playful configuration of lustrous metallic cubes, creating a striking presence within the Expo halls and an open and immersive environment for visitors to discover and engage with Kering and its family of Luxury Houses. The sustainable design centers on a flexible modular construction, which enables its reuse and adaptation for future events, pop-ups and installations. The pavilion has been specially conceived for the second edition of the China International Import Expo (CIIE), China’s leading import fair comprising over 3,000 exhibitors, which opens at Shanghai’s National Exhibition and Convention Center today and runs until the 10th November.
Ole Scheeren, Principal of Büro Ole Scheeren states: “The Kering Pavilion embraces the idea that contemporary luxury is about diversity, choices and possibilities. The pavilion takes the traditional jewel box and inverts it by turning it upside down and on its side, to form a space which is open and playful and allows visitors to engage and interact with the multiple brands."
The dynamic massing of the cubes creates a space for exploration while presenting Kering’s brands in an exhibition-like setting, highlighting the qualities and uniqueness of each label and their craft. The design establishes a distinctive overall appearance and visual language, while offering intimate public-private spaces to showcase the individual brands and their stories. Larger display cubes are dedicated to curated exhibits of Kering’s Luxury Houses, which count some of the most iconic names in the industry, including Gucci, Saint Laurent, Bottega Veneta, Balenciaga, and Alexander McQueen. Meanwhile smaller cubes display watches and jewellery in a more intimate and precious presentation.

Kering Pavilion by Ole Scheeren, Photo courtesy of Kering
Alongside bespoke presentations of its Luxury Houses, the Pavilion showcases Kering’s vision of a Modern Luxury. The Kering Lounge displays the group’s history of innovation through multisensory installations, live-casting, and interactive displays. The Sustainability Lab, an enclosed educational area, presents Kering’s wide-ranging sustainability initiatives, including My EP&L app, a simple intuitive tool that measures the environmental impact of fashion garments and is devised to help fashion designers integrate sustainable thinking in the creative process; the Massive Online Sustainability Course (MOOC), an open-access digital course in sustainable luxury fashion organised in collaboration with the London College of Fashion; and the Materials Innovation Lab (MIL), which presents a library of sustainable fabrics as a driver of change across the industry, encouraging sourcing of innovative materials with lower environmental impact.
In line with Kering’s commitment to sustainability, the pavilion has been conceived as a flexible modular construction, enabling its re-adaptation for future events. The larger cubes feature reusable internal frames and modular panels, while smaller cubes are conceived as flexible showcases that can easily be reinstalled in different contexts. Furniture elements, lighting and Audio Visual equipment is easily demountable and reusable for future exhibitions and programmes.

Kering Pavilion by Ole Scheeren, Photo courtesy of Kering
The Kering Pavilion extends Ole Scheeren’s interest in site-specific, immersive, and ephemeral projects and interventions that explore space as a lived emotional experience. Past projects and artistic collaborations include Archipelago Cinema (2012), a site-specific film auditorium floating on a Thai lagoon and Mirage City Cinema (2013), an architecture-cinema installation nestled in Sharjah’s old city and produced in collaboration with acclaimed filmmaker Apichatpong Weerasethakul.
Buro-OS' recently completed architectural projects include the Guardian Art Center, a hybrid cultural and lifestyle destination in the heart of Beijing, MahaNakhon Tower, an architectural landmark for Bangkok and an extension and celebration of this vibrant metropolis and DUO, a large-scale development in Singapore which creates a new civic nexus for the city. Projects under development in North America include Fifteen Fifteen and Barclay Village, two residential developments that will transform Vancouver’s skyline. Other international projects include Riverpark Tower in Frankfurt, the transformation of an existing office building into an expressive residential high-rise; Empire City in Ho Chi Minh City, a large-scale Observation Tower complex that presents a symbiotic vision of nature and living in the space of the city as well as multiple further developments across Asia, North America and the Middle East.


